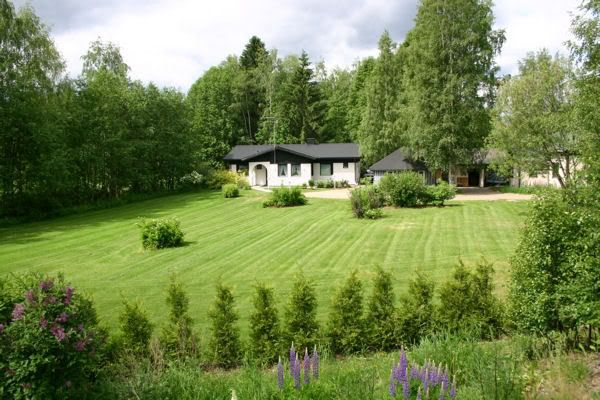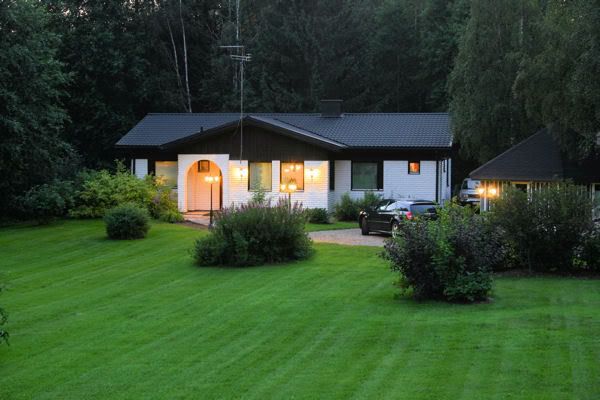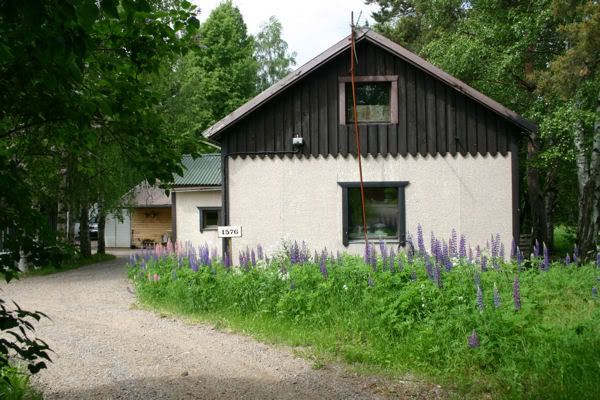| Topic by Tikka | posted 04-03-2008 07:46 PM | 6005 views | 0 times favorited | 18 replies |  |
 |
|
04-03-2008 07:46 PM |
Hi guys & Gals Prompted by Dan, I Just thought I would post some pics of the place where I live. This is the main house. June 2007. Te house was built in 1989 by my wife’s late husband. It is approximately 150 sq m (1615 sq ft). It is a timber frame house, with stone cladding on the lower section (white), 2 beds, 1 1/2 bath, sauna (mandatory in Finland), kitchen, utility, living, and office. The main house, this time showing off the new lights fitted. September 2007 This is the “Old House” – originally built circa 1940 – timber construction about 100 sq m (1076 sq ft) not used as accommodation any more, but for storage. The kitchen has been converted into my finishing room, whilst the living room is used to store finished furniture, waiting for delivery or sale. The plot of land is just over 4000 sq m (43100 sq ft) surrounded by trees on 3 sides, the photographs are taken from the village road – the nearest neighbour (inhabited property is 300m away). I am in the process of redecorating at the moment, with the 2 bedrooms, office, lobby and living rooms being finished. This year the entrance hall and kitchen are on the agenda (maybe even new cabinets, if my wife can find someone with time to make them). I hope you enjoyed it. |
|
You must be signed in to reply.
|
|
























